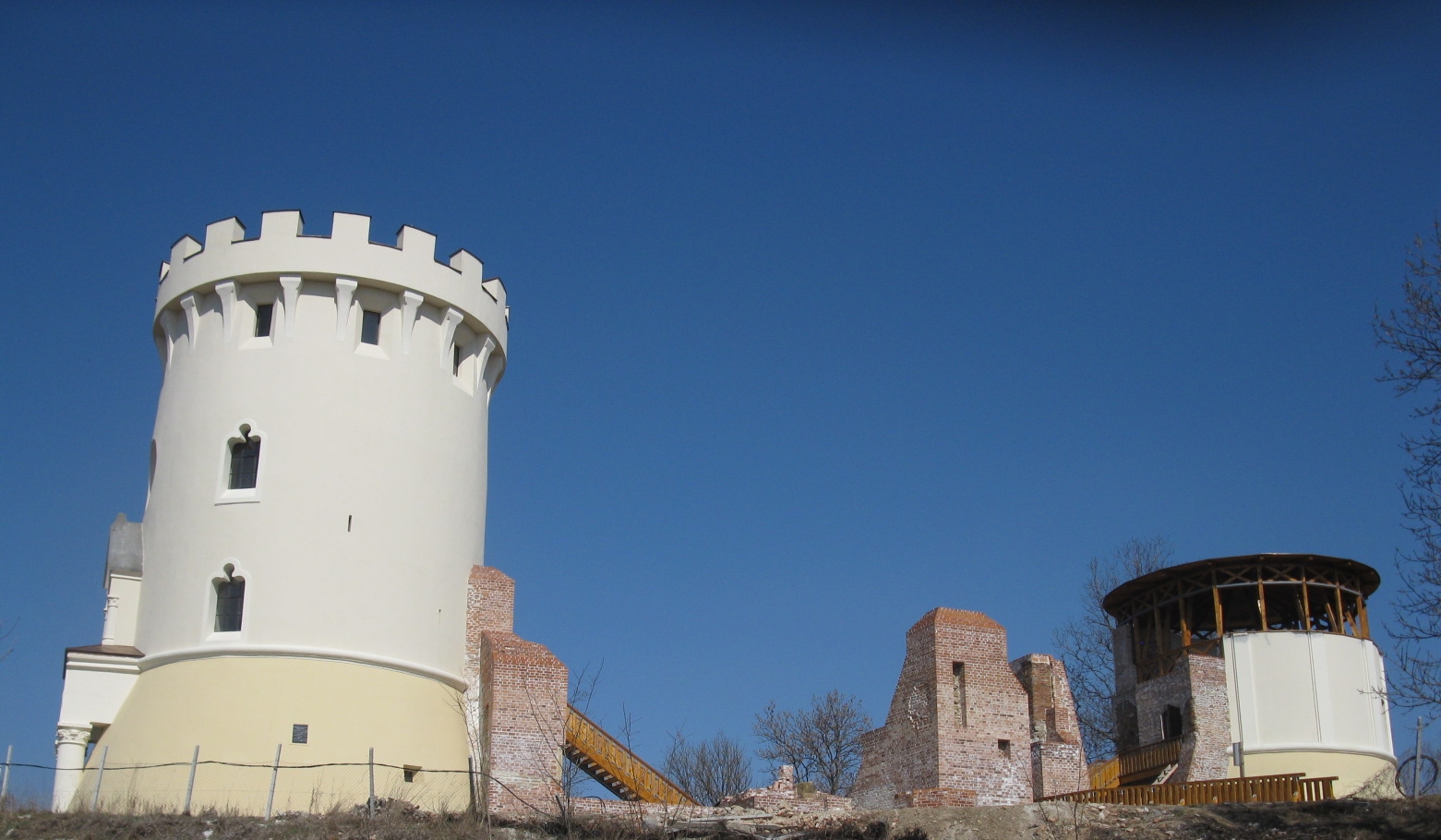The ruins of Károlyi Castle
 |
|
|
|
|
|
|
 |
 |
|
 |
 |
Data related to the building/site
1. Name: The ruins of Károlyi Castle
2. Listed building entry no. (2010): SM-II-a-A-05261
3. Location: Ardud, 32 Cetăţii Street, Satu Mare Co.
4. Dating: approx. 1487-1517, reconstructed in the 1730s
5. Owner: Ardud Town Hall
6. History of construction:
The Károlyi Manor House, in a state of ruin since the end of the 19th century, was preceded by a castle (castellum) built approximately between 1487 and 1517 by the DRÁGFFY noble family. After the fall of the family, the castle, which had become the target of a dispute between the Habsburg emperor and the Hungarian king, was besieged, destroyed and left as a ruin for almost a century.
At the beginning of the 18th century, the domain was bought by the KÁROLYI noble family. In the 1730s Alexander KÁROLYI rebuilt the manor house based on the mediaeval castle layout. The building with a rectangular plan was organised around an interior courtyard, fortified by four circular corner towers and surrounded by a palisade and ditch. Its characteristic elements were the four bulbous domes of the towers. During the 19th century, the manor house gradually lost its importance; it was first conserved in a Neo-Gothic style and then abandoned. Currently, only the southern side is partially preserved.
Data about the investment
1. Title of design: The circuit of mediaeval market towns in northern Transylvania. Károlyi Castle in Ardud
2. Contract no.: 289/2008 (design), 316/2010 (technical assistance)
3. Year/period of accomplishing the investment: 2008-2011
4. Design team:
4.1. General designer and head of design: Utilitas Ltd. Cluj-Napoca; Ana-Maria POP
4.2. Speciality designer: Pieme Ltd. Cluj-Napoca, Medinstal Ltd. Cluj-Napoca
4.3. Researches and studies: art history: Zsuzsanna EKE; archaeology: Zsolt CSÓK, Dan CULIC, Diana IEGAR, Gabriel IZDRĂILĂ, Daniela MARCU ISTRATE, PhD, SZŐCS Péter Levente; soil mechanics: Alexandru SABO; structural expert: Bálint SZABÓ, PhD
4.4. Architecture: Raluca BREBE, Zsuzsanna BUDA, Éva DEZSŐ, Angéla KALAUZ, Károly KALAUZ, Ana-Maria POP, Alexandru SALAMON, Victoria VASVARY
4.5. Structure: Ildikó KIRIZSÁN, Imola KIRIZSÁN, Ana NICUŞAN, Réka SASZET, László VASS
4.6. Building services engineering: Dániel BARNA, Anca BUZURA, Adrian DAN, Alexandru MOCAN, Magdalena AMBRUŞ, Simiona MUREŞAN
4.7. Contractor: Castel Association (Euras Ltd., Dominium Ltd., Solprest Ltd., Prodeximp Ltd.)
5. The firm's level of involvement in the investment: general designer
6. Beneficiary: Ardud Town Hall
7. Funds/financing: from European funds
8. The nature of intervention:
The advanced state of ruin imposed a different approach from the designers, who had to find a balance between authenticity and reconstruction, the former building being hard to interpret for the future visitors. The first step of the intervention was the survey of the remaining elements and the archaeological research for a better understanding of the building’s layout. After several plan versions, a decision was made to conserve the south-western tower in its current state and to partially reconstruct the south-eastern tower, respectively to protect it with a roof. The enclosure will be accessed through the former gate tower, reinforced by a footbridge above the ruins. During the archaeological excavations, several underground rooms were found around the south-western tower, of which the ones below the tower entrance were re-vaulted and reused. The interventions are in course of implementation, with the intention of presenting in a later stage the basement under the former western wing.
9. Current state of the investment: finalised