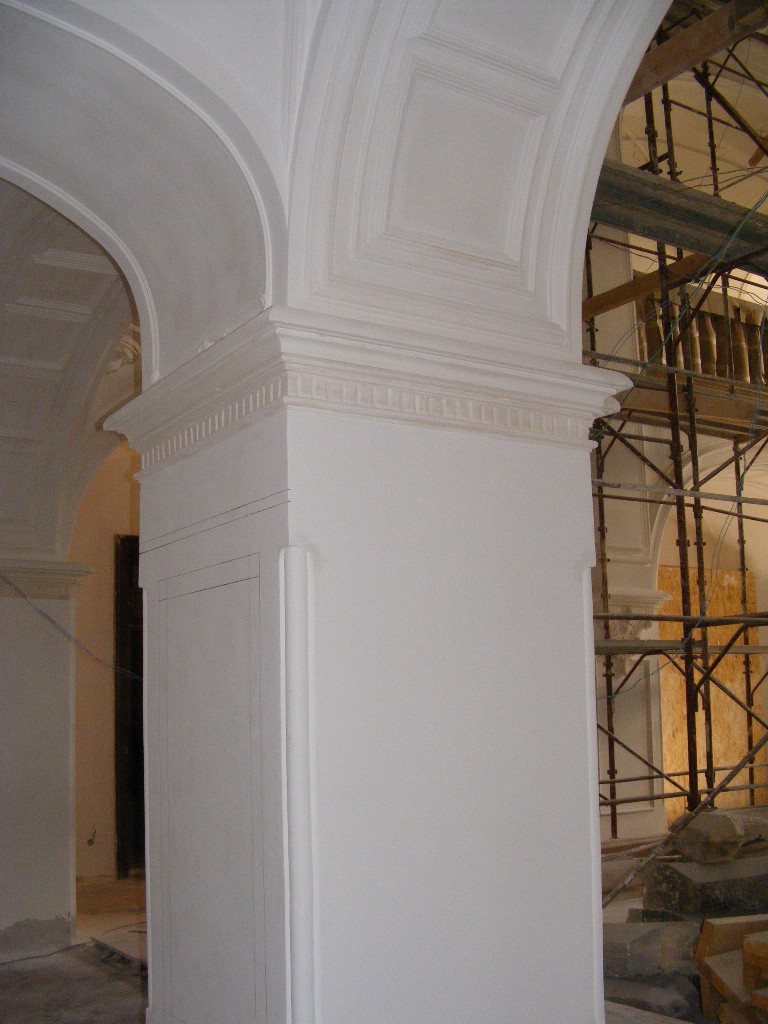Károlyi Manor House
|
|
|
|
|
|
|
|
|
|
|
|
|
|
 |
|
Data related to the building/site
1. Name: Károlyi Manor House
2. Listed building entry no. (2010): SM-II-m-A-05280
3. Location: Carei Municipality, 1 25 Octombrie Square, Satu Mare Co.
4. Dating: 1482, 1794, 1894
5. Owner: the Local Council of Carei Municipality
6. History of construction:
The current Romantic manor house was preceded by a curia built in 1482 by Ladislas KÁROLYI LANCZ. In 1592, because of the Ottoman danger, the building was fortified and surrounded by a moat. It was converted into a manor house at the end of the 18th century by Alexander KÁROLYI, in accordance with the comfort standards of the time. The current appearance of the manor house is due to a Neo-Gothic reconstruction dating from 1894, according to the plans of Arthur MEINING. The historic building has seven circular towers, adjacent to the rectangular central wing. Its most spectacular room is the sumptuous two-level atrium, whose marble fireplaces are the building’s most beautiful artistic elements.
During the communist regime, the building was used as a museum, library etc. Between 1997 and 2000 minor maintenance interventions were carried out and in 2007 the chapel and several adjoining rooms were renovated.
Data about the investment
1. Title of design: The circuit of mediaeval market towns in northern Transylvania. Károlyi Manor House in Carei
2. Contract no.: 289/2008, 316/2010
3. Year/period of accomplishing the investment: 2008-2011
4. Design team:
4.1. General designer and head of design: Utilitas Ltd. Cluj-Napoca; Ana-Maria POP
4.2. Speciality designer: Pieme Ltd. Cluj-Napoca, Medinstal Ltd. Cluj-Napoca
4.3. Researches and studies: art history: Ibolya ERDEI; building biology: Ana COSMA, Beatrix MAGÓ, PhD; building physics: Klára MAGYARI, PhD; soil mechanics: Alexandru SABO; structural expert: Bálint SZABÓ, PhD; wooden artistic components: Ferenc MIHÁLY
4.4. Architecture: Raluca BREBE, Éva DEZSŐ, Angéla KALAUZ, Károly KALAUZ, Ana-Maria POP, Alexandru SALAMON, Victoria VASVARY
4.5. Structure: Ildikó KIRIZSÁN, Imola KIRIZSÁN, Ana NICUŞAN, Réka SASZET, Ildikó VASS, László VASS
4.6. Building services engineering: Dániel BARNA, Anca BUZURA, Adrian DAN, Alexandru MOCAN, Magdalena AMBRUŞ, Simiona MUREŞAN
4.7. Contractor: Castel Association (Euras Ltd., Dominium Ltd., Solprest Ltd., Prodeximp Ltd.)
5. The firm's level of involvement in the investment: general designer
6. Beneficiary: the Local Council of Carei Municipality
7. Funds/financing: from European funds
8. The nature of intervention:
The 2008 project proposed the re-functionalisation of the building by turning it into a centre for the promotion of cultural tourism, while preserving some of the previous functions. Because of the high groundwater level, an attempt was made in 1997-2000 to sanitise the building by introducing a water pump in the basement. In order to solve this problem a subsequent waterproofing, based on the 2008 project, was implemented by cutting the ground floor walls and pressing plates at the level of the floor, thus stopping the capillary ascension of moisture; this was the only viable solution because it allowed for normal humidity conditions on all floors. The plaster on the walls was removed in order to facilitate their drying and the moisture level was continually monitored. After approximately one year the walls were repaired and re-rendered, the roof structure conserved, the roofing replaced, the exterior ornaments and elevations conserved and so the building received a uniform appearance.
9. Current state of the investment: finalised